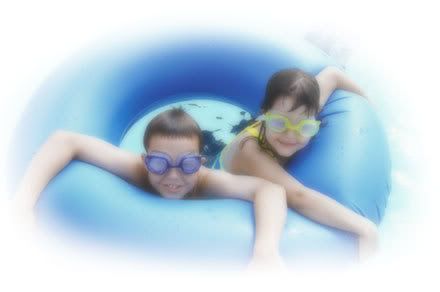GROUND FLOOR
• Grand Entrance Lobby with Lounge Area
•
Four (4) Elevators each for Towers A and B
• Three (3) Elevators each for Towers C, D, E and F
• Commercial
Areas
RECREATIONAL FACILITIES AND AMENITIES
EVENTS AREA
• Multi-purpose / Function Room
• Pool Deck Area
KIDS AREA
• Children's Play Area
• Wet
Play Area
• Vast Garden Space
• Toddler's Wading Pool
• Kiddie Pool
ADULT AREA
• 15-meter Lap Pool
•
20-meter Lap Pool
• 25-meter Lap Pool
• Modern Tropical Garden
• Provision for Spa and Gym
BUILDING FACILITIES AND SERVICES
•
Chambermaid Services (Maintenance and Housekeeping)
• Vast Modern Australian Tropical Landscape Area
• 70%
of the Units have Balconies
• Automatic Fire Detection and Alarm System
• Stand-by Generator for Common
Areas and Select Residential Outlets
• Natural Ventilation for Hallways
• Sufficient Fire Exits
•
Environmental Feature of Rain Water Collection for Landscape Watering
• Centralized Cistern Tank
• Sewerage
Treatment Tank

